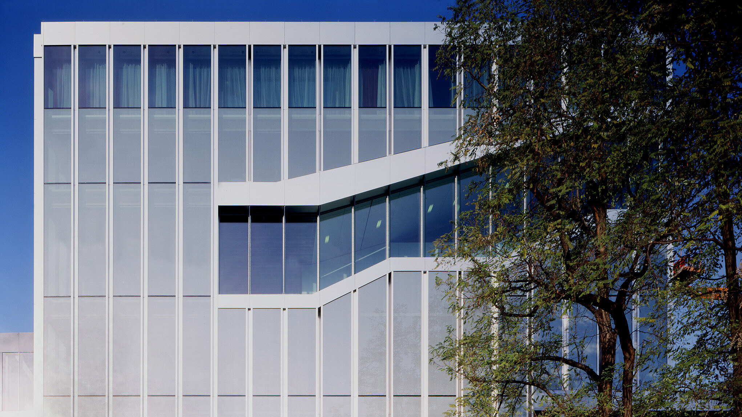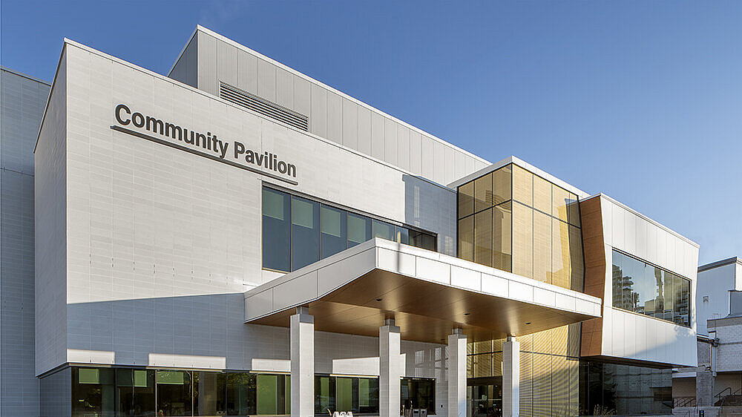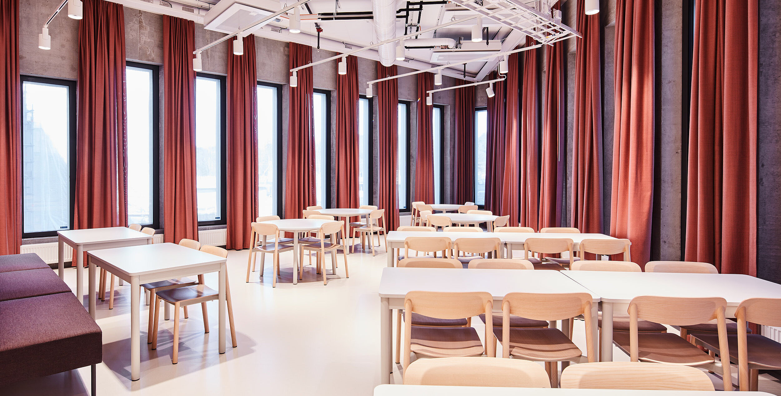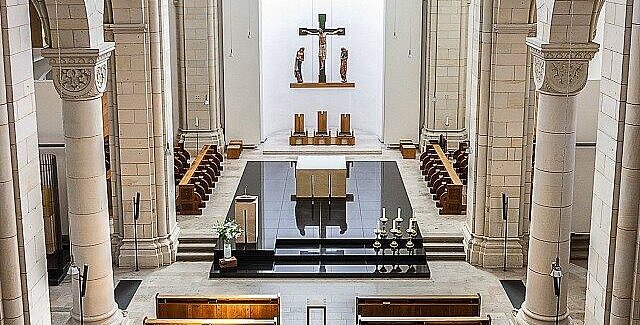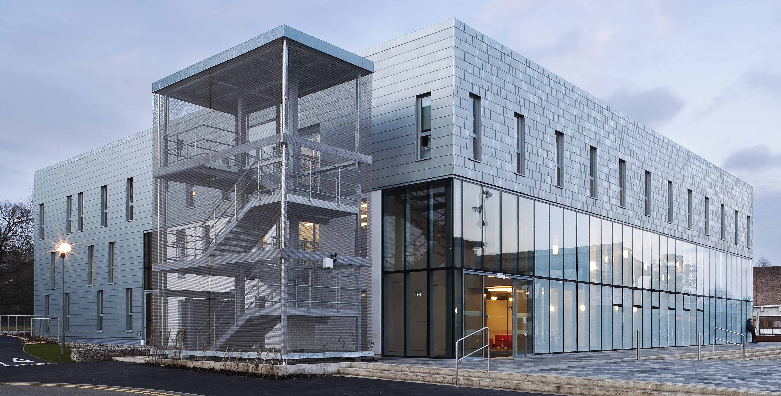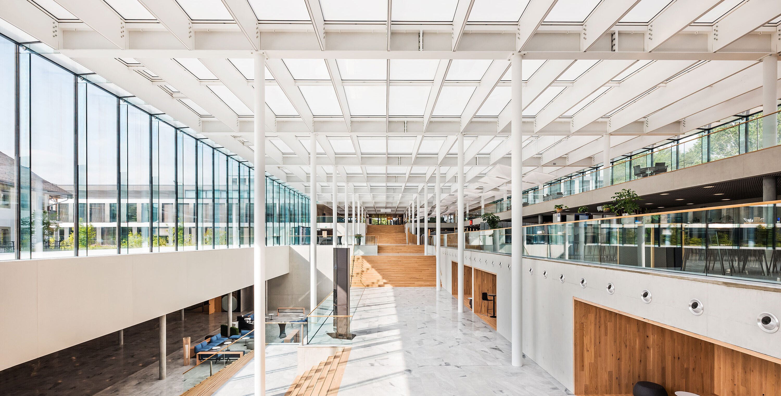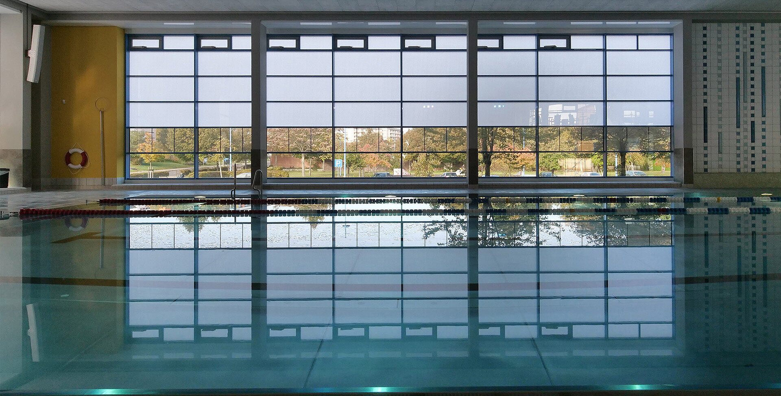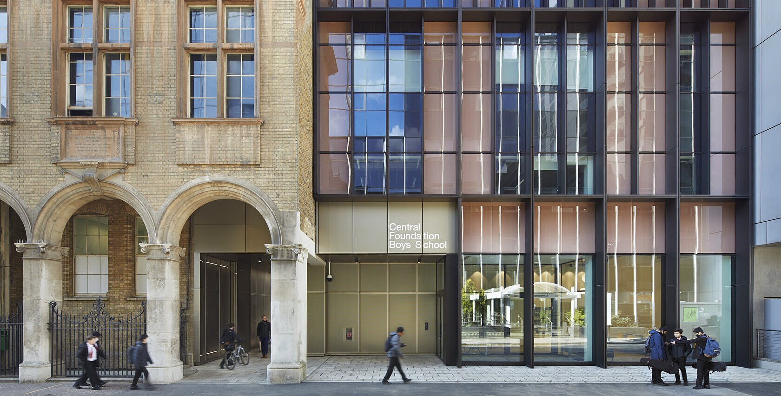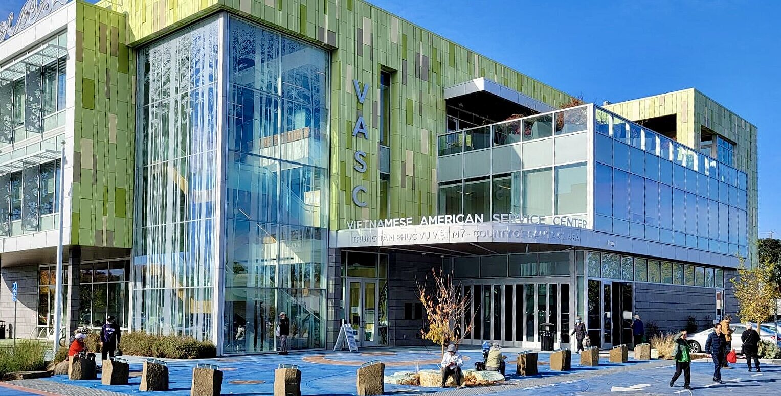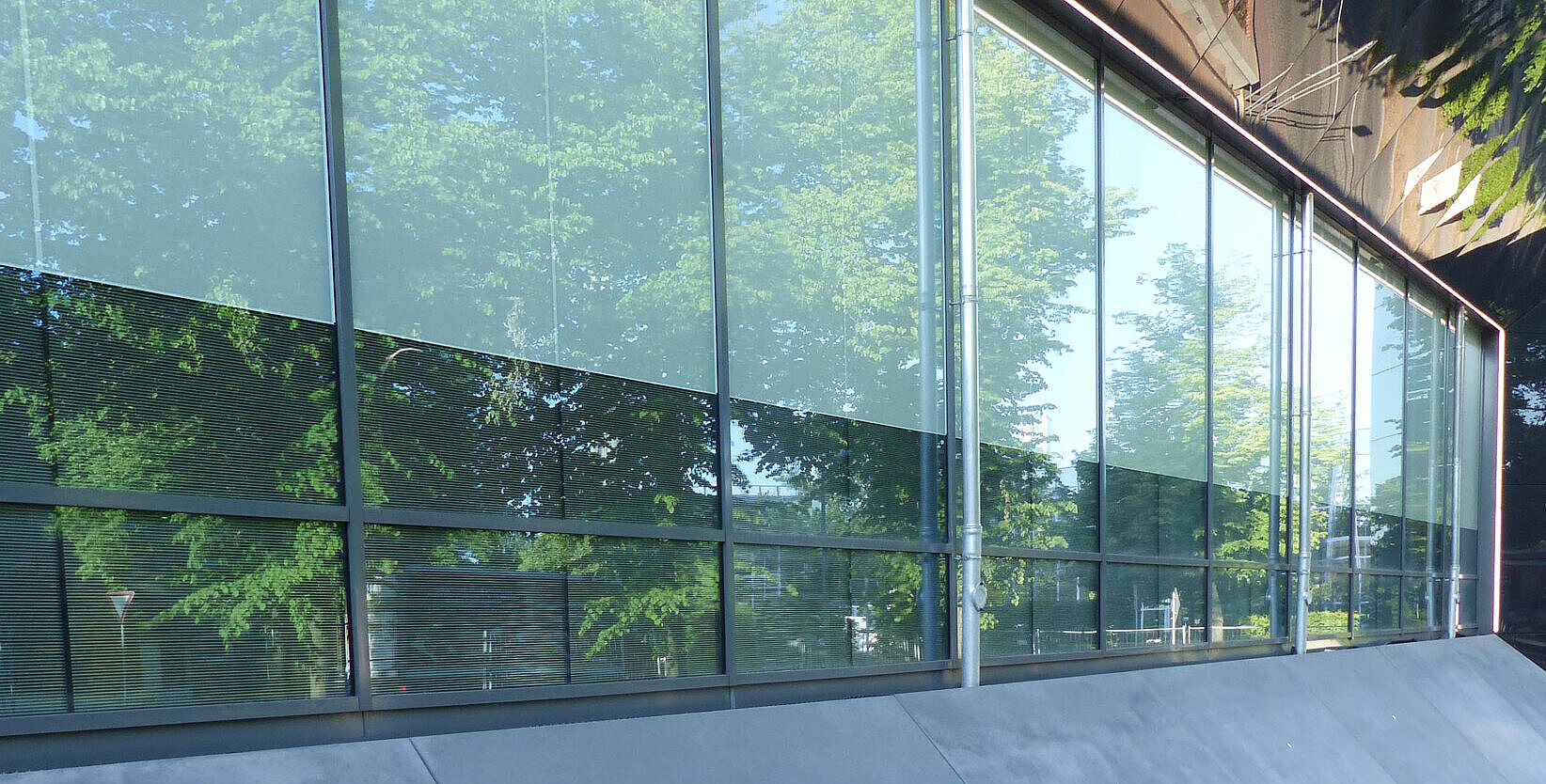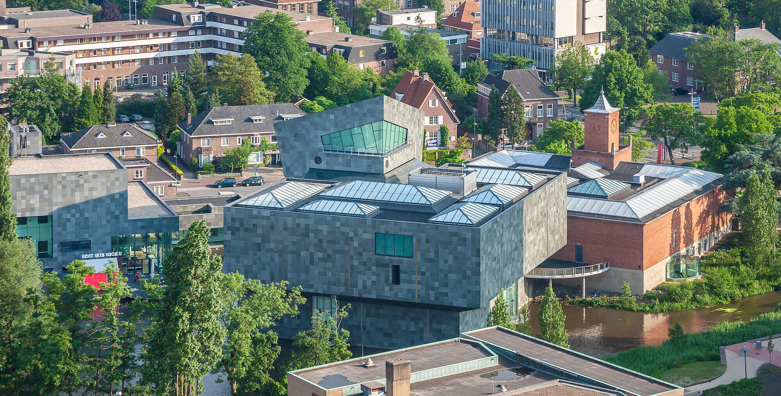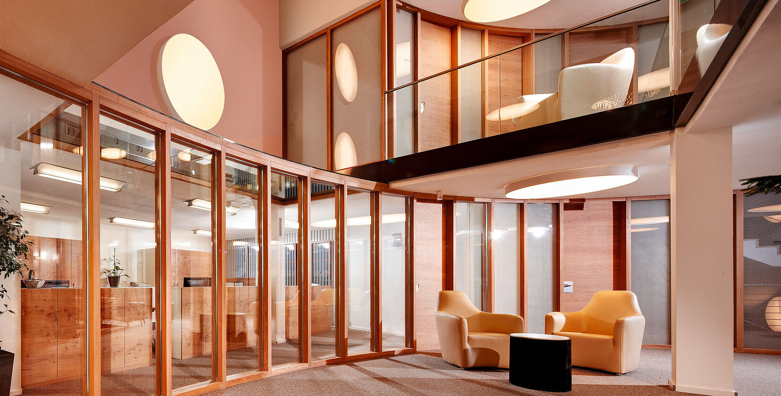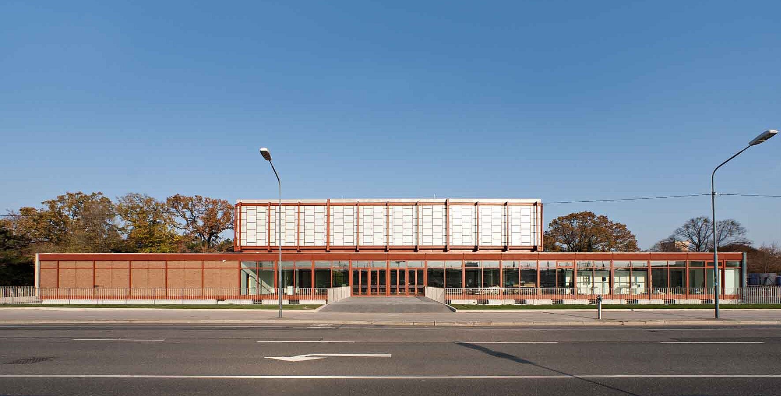Product-Finder
Products for a special function or aesthetic solution
Quickly and easily access specific information about our product groups and individual glass solutions
Find all products suitable for your area of application
More articles
Stefan Bosselmann
Objektberatung DE: PLZ 80, 82-85, 87, 90-94, Österreich, Italien, Slowenien, Ungarn, Slowakei, Tschechien
Katharina Väthröder
Sales Support Capillary Products OKALUX + KAPILUX
South Korea
Contact person: Mrs Kylie Yu
China, Hongkong, Macao, Taiwan
Contact Person: Mrs Brandy Zhu
ASEAN, Singapore, Japan
Contact person: Mr Michael Koh
APAC, New Zealand
Contact Person: Mr. Brad Woods
France, Belgium, Luxemburg
Contact person: Mr Patrick Deschanet
USA, Canada
Contact person: Mr. Donald Press / Cori Izsak Gale
Great Britain, Scandinavia
Contact person: Mr John Godwin
Middle East, Near East (Levant), Egypt
Contact person: Mr Sam Antakli

